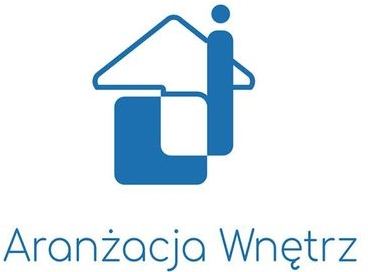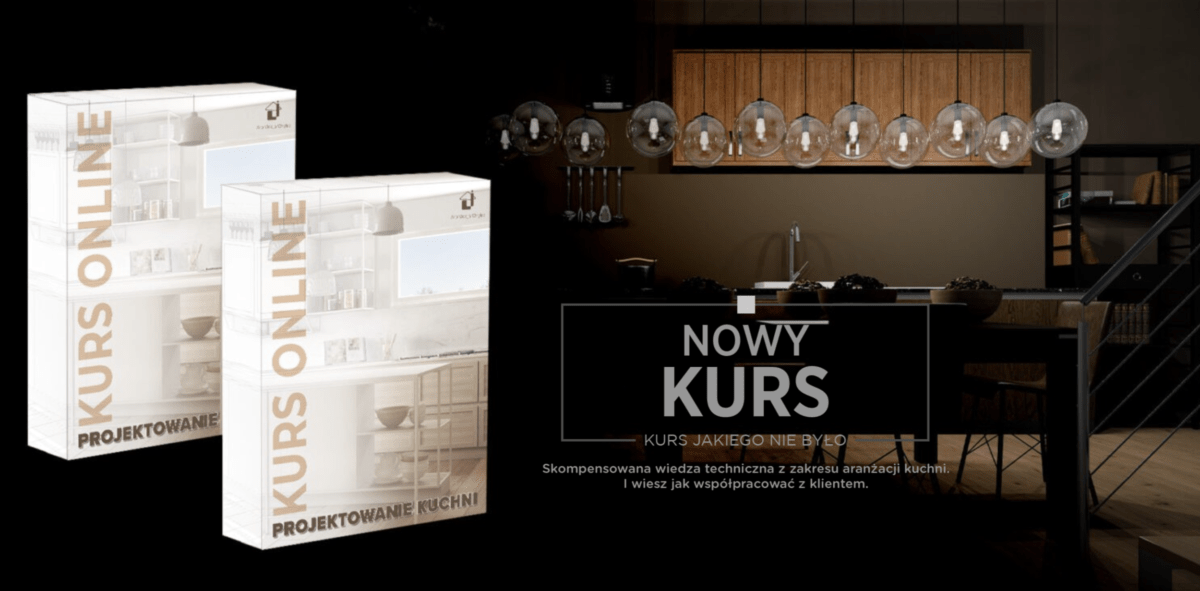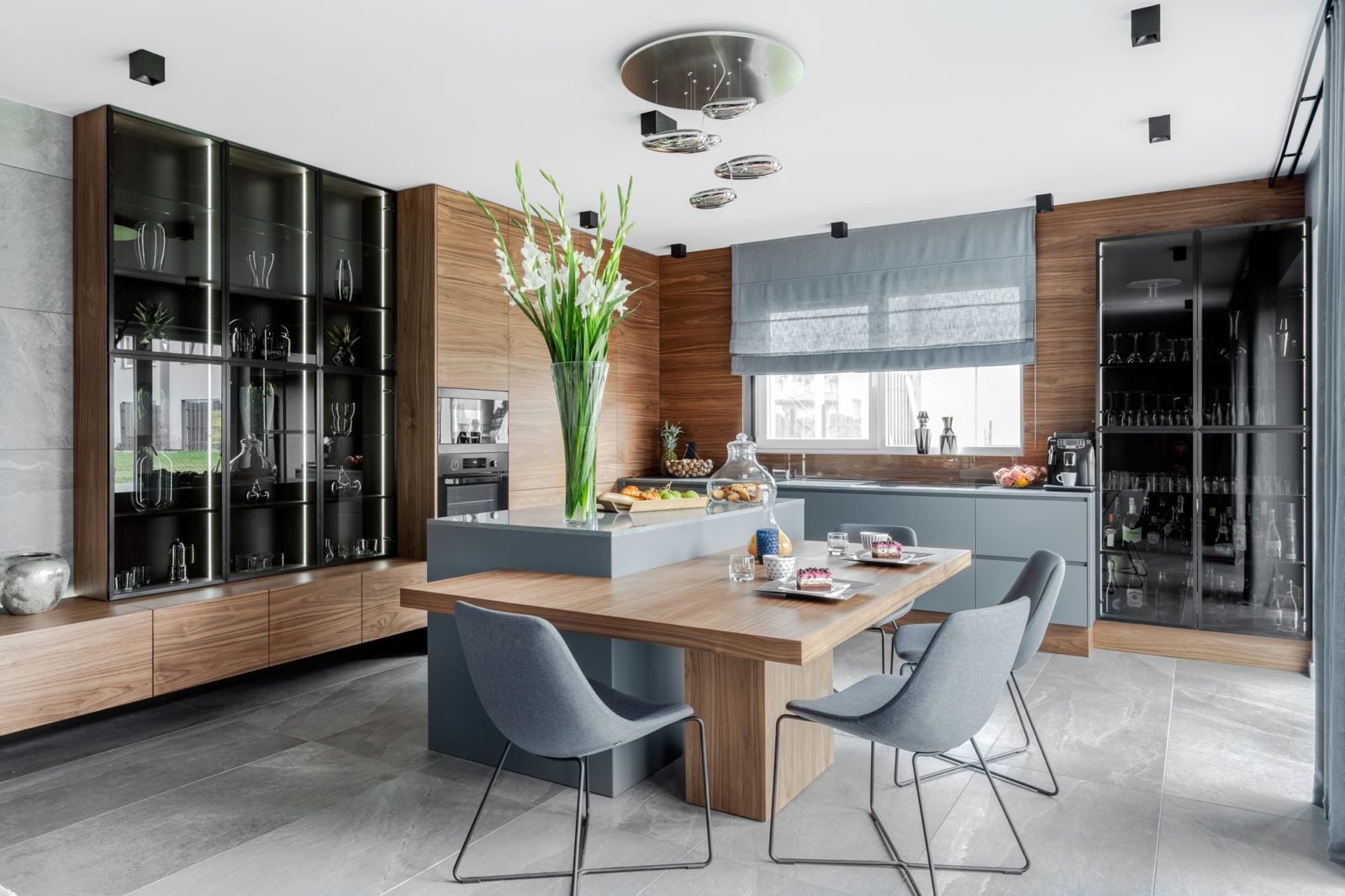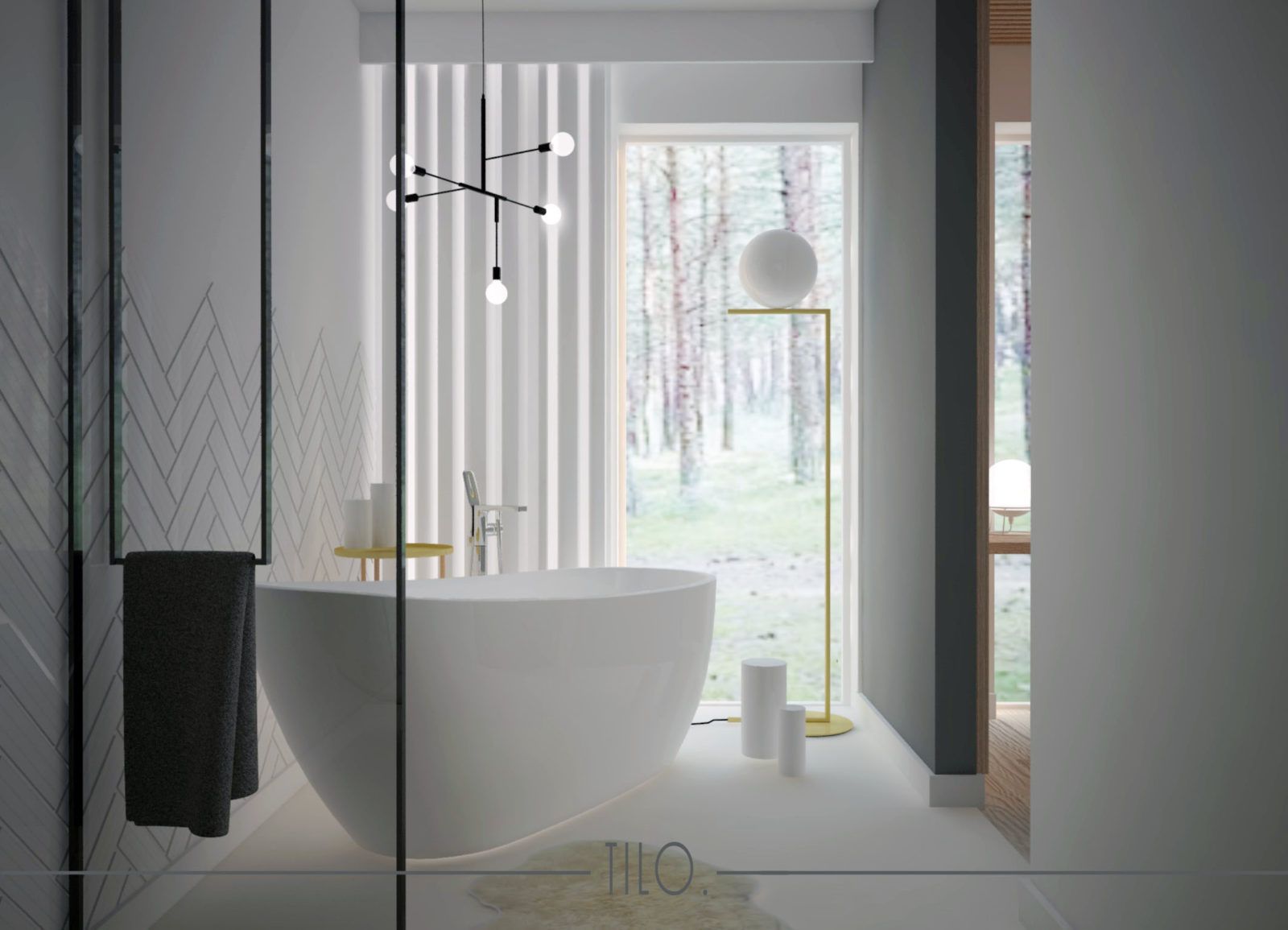Projekt poddasza, połączenie stylu rustykalnego z nowoczesnym
Zagłosuj
19
Kategoria
Style
Powierzchnia
Wnętrze
Koszt wykonania wnętrza
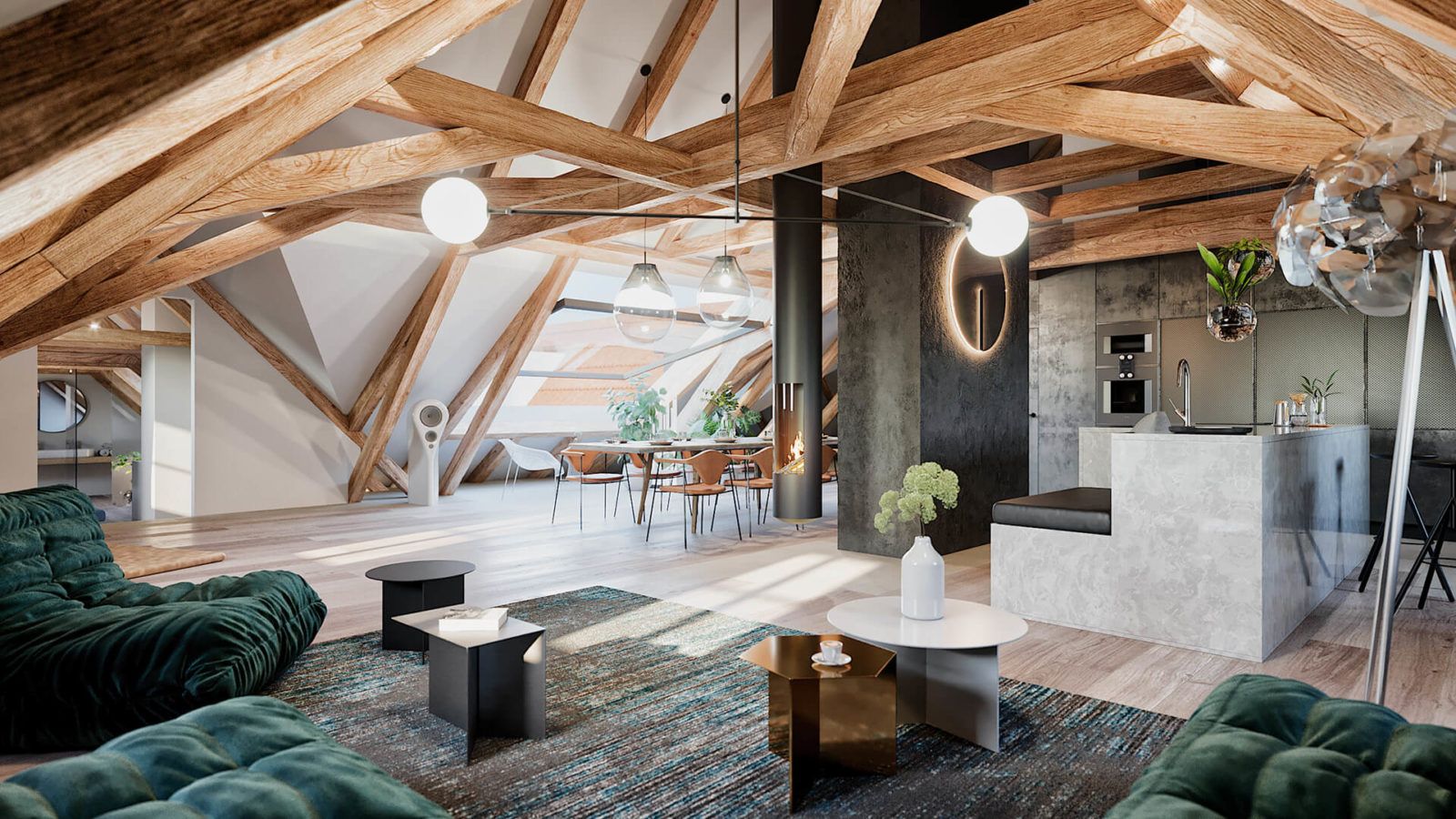
Projekt poddasza
Projekt poddasza
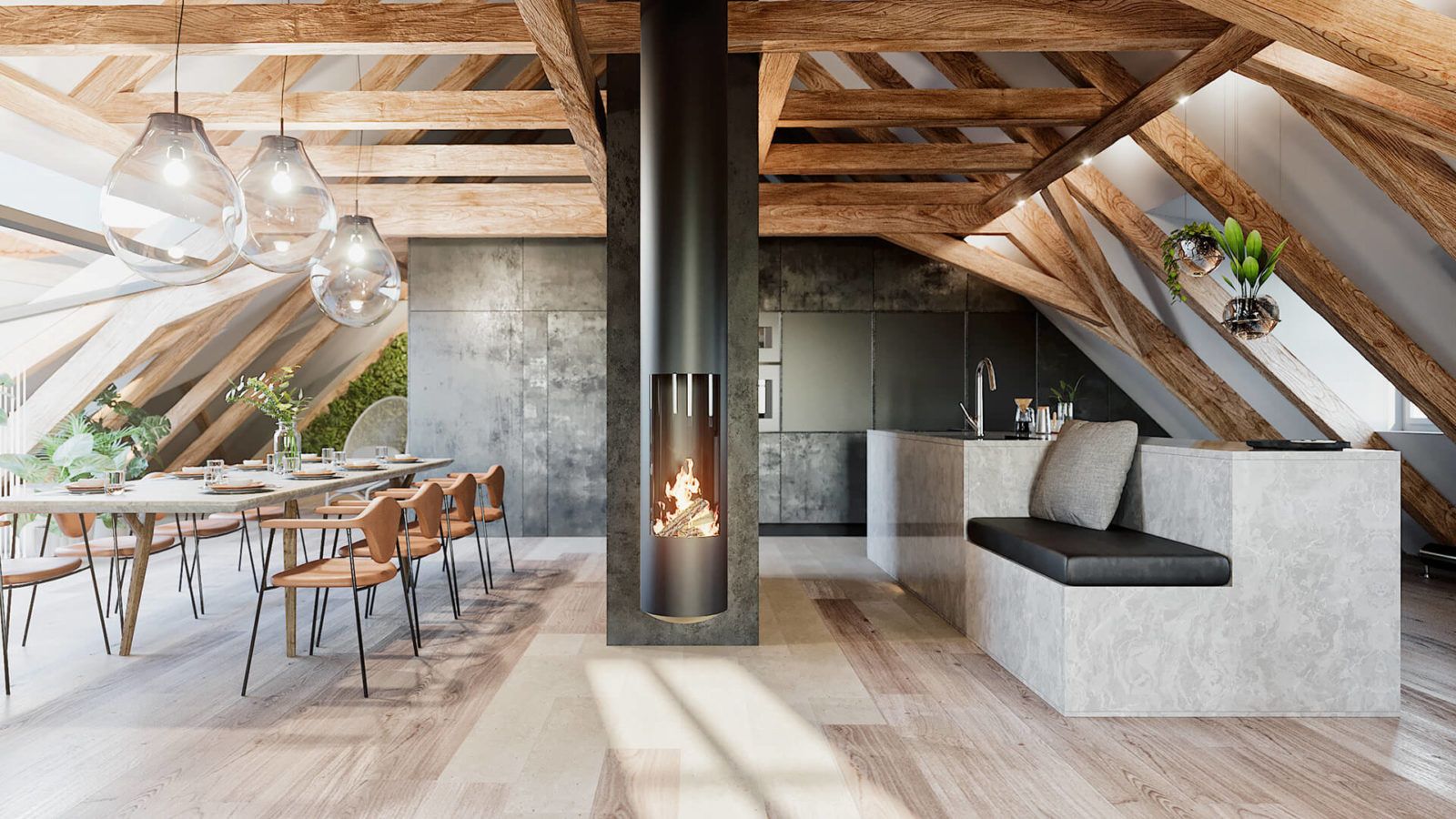
Projekt poddasza
Projekt poddasza
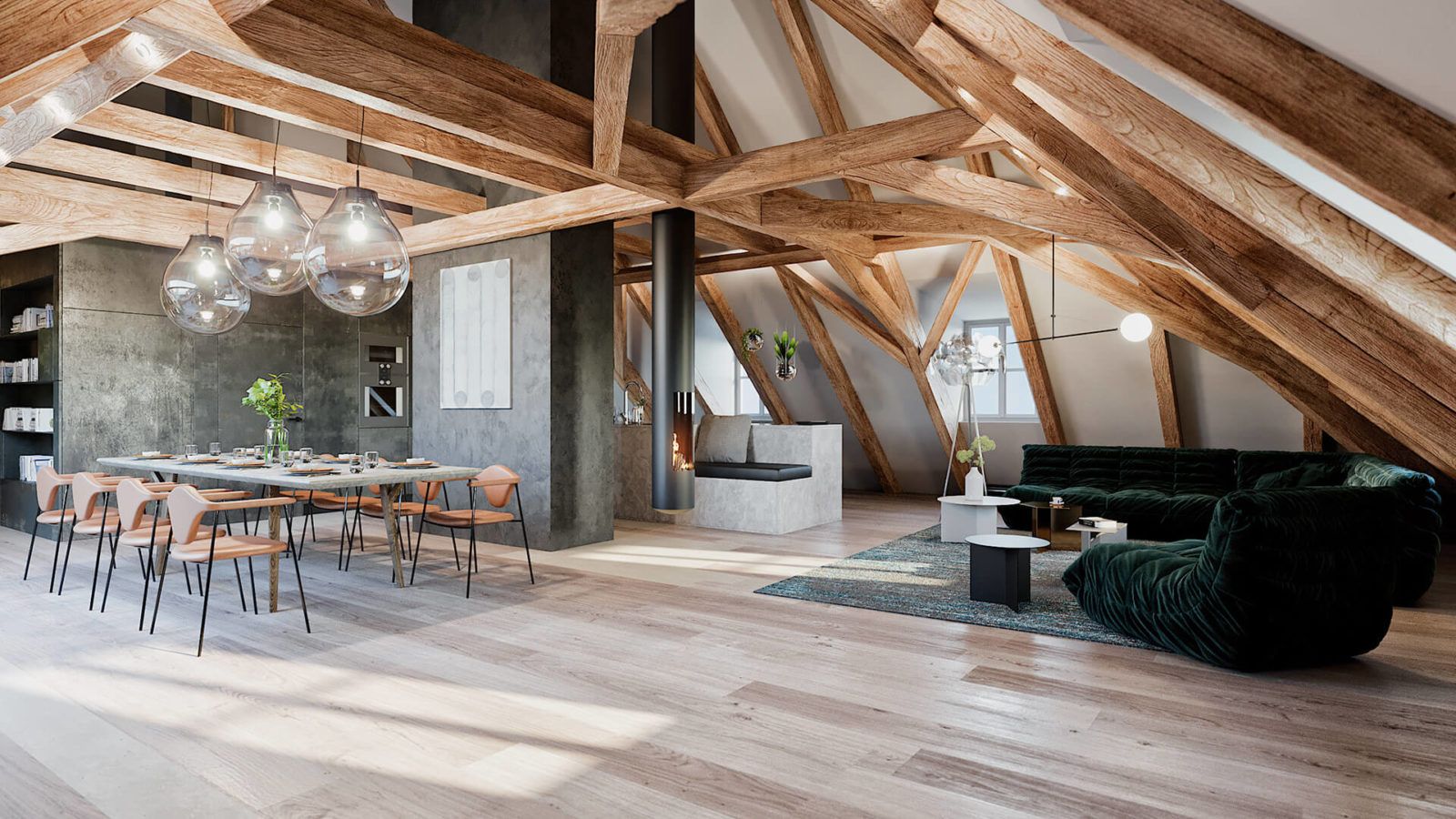
Projekt poddasza
Projekt poddasza
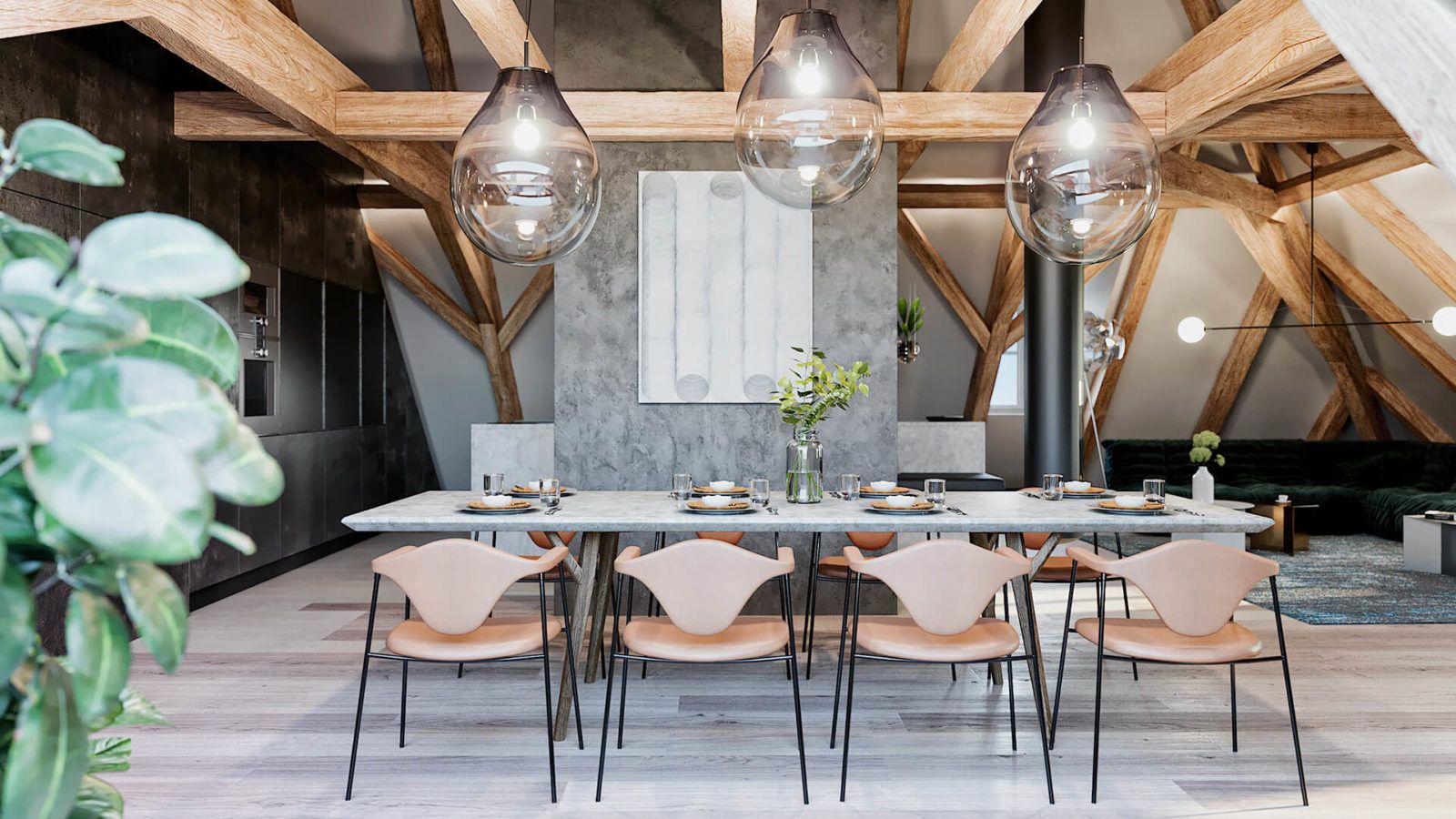
Projekt poddasza
Projekt poddasza
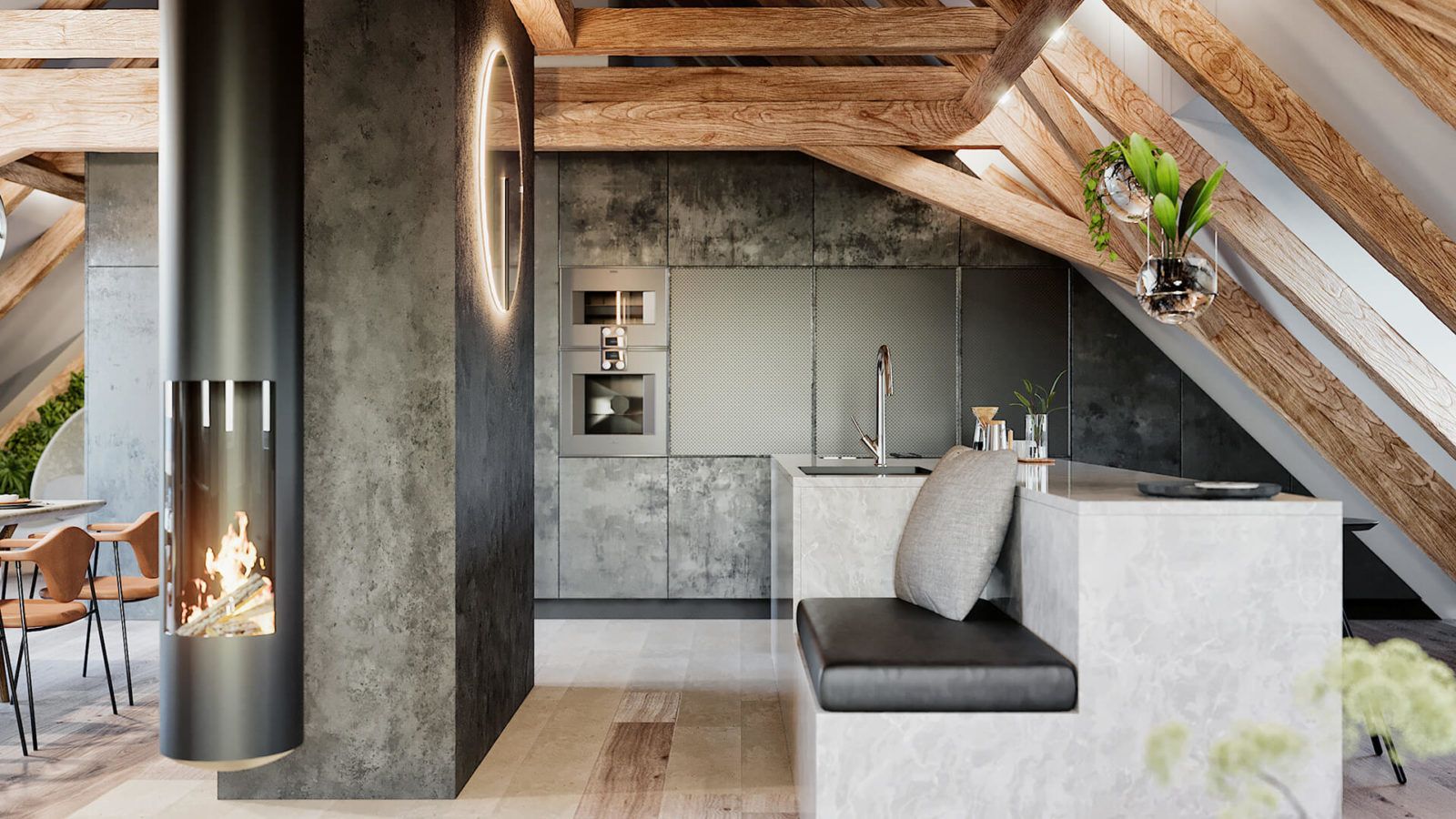
Projekt poddasza
Projekt poddasza

Projekt poddasza
Projekt poddasza
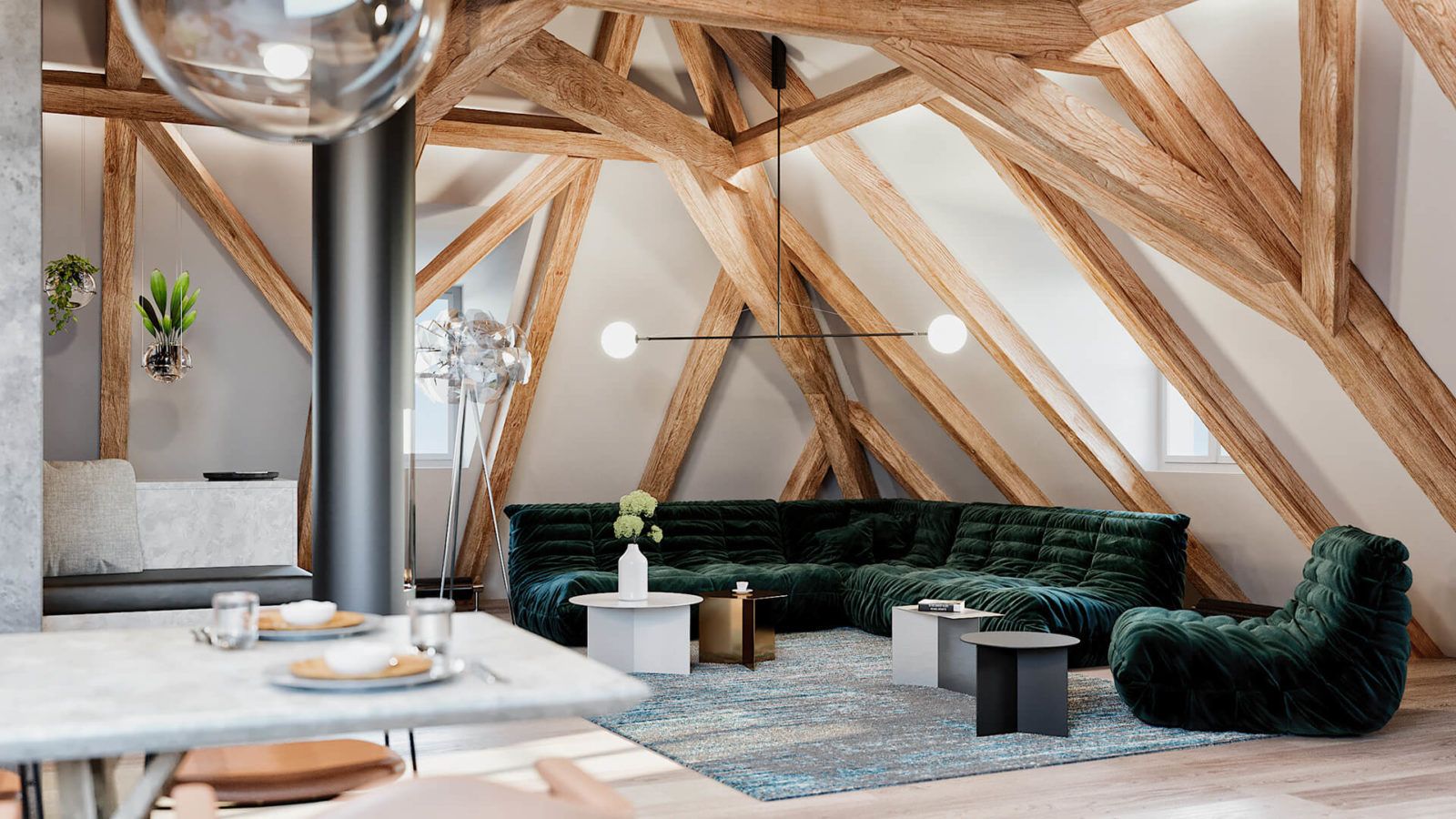
Projekt poddasza
Projekt poddasza
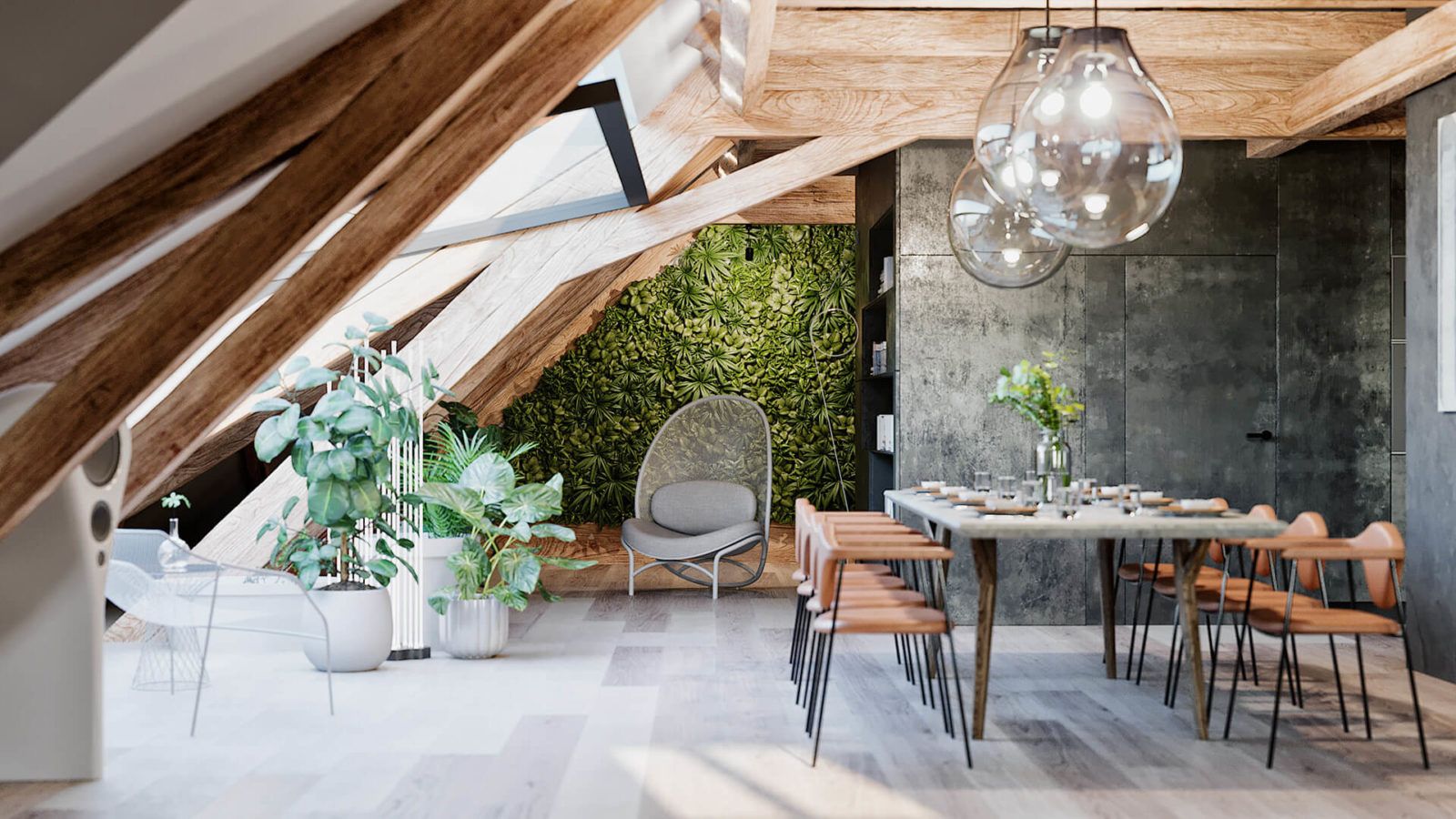
Projekt poddasza
Projekt poddasza
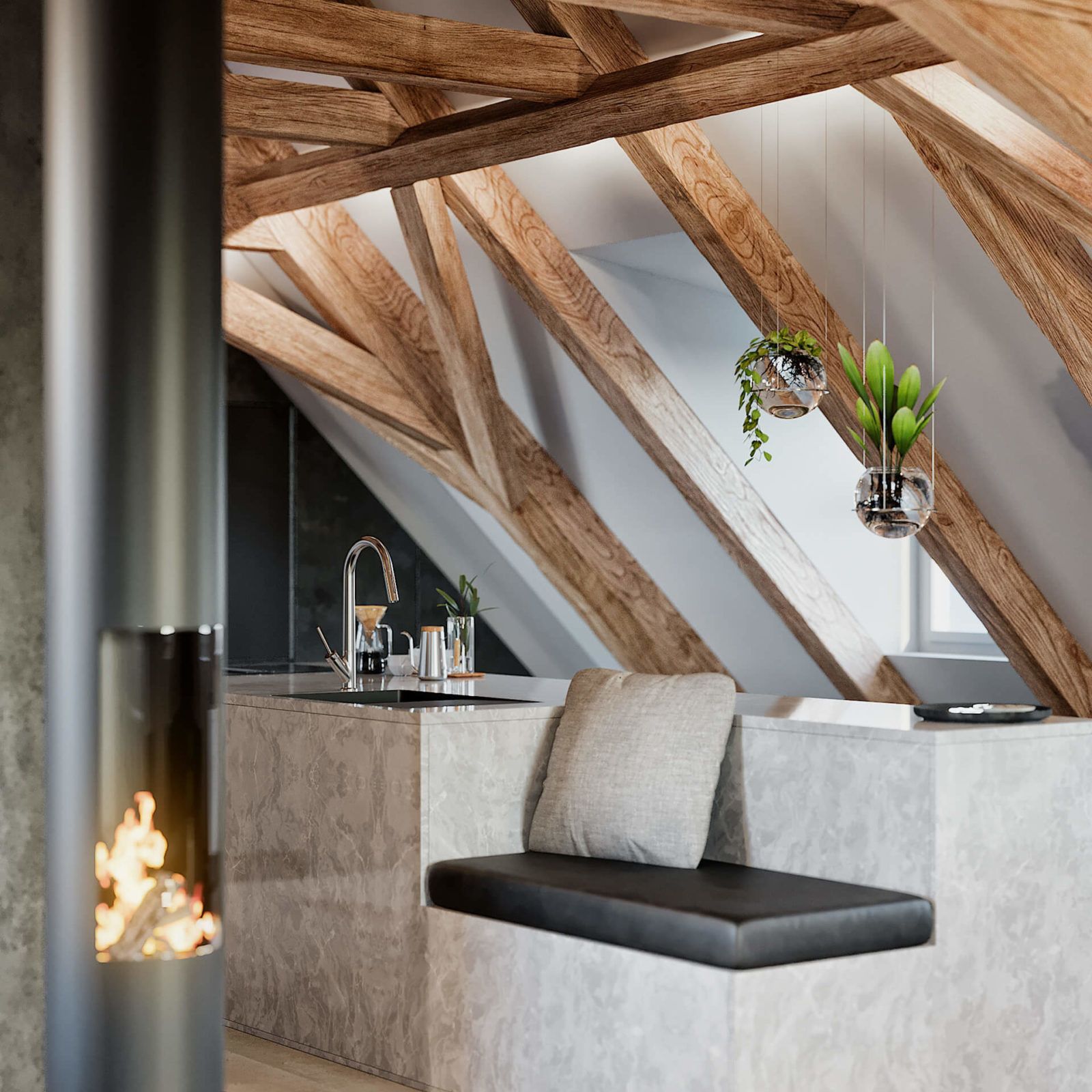
Projekt poddasza
Projekt poddasza
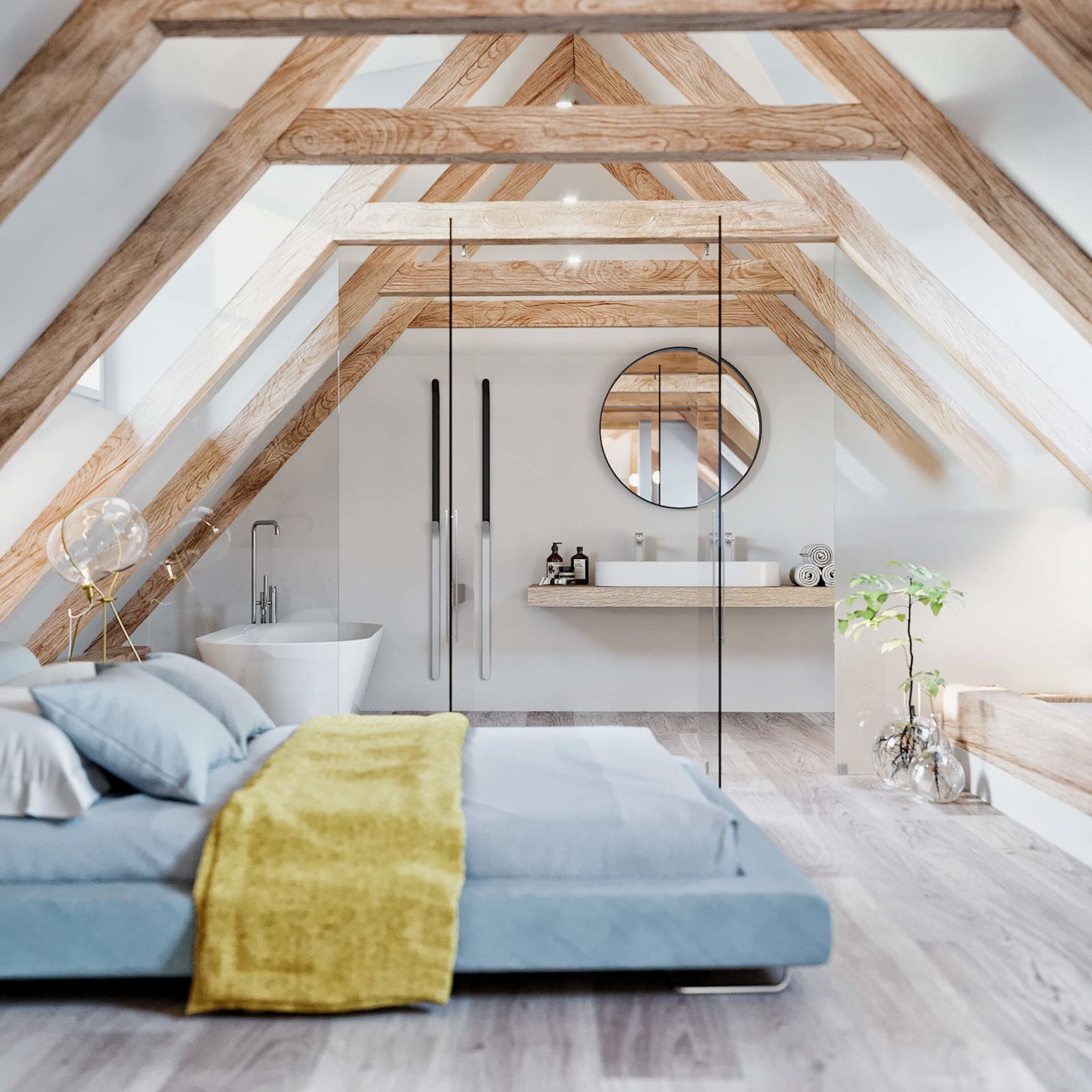
Projekt poddasza
Projekt poddasza

Projekt poddasza
Projekt poddasza
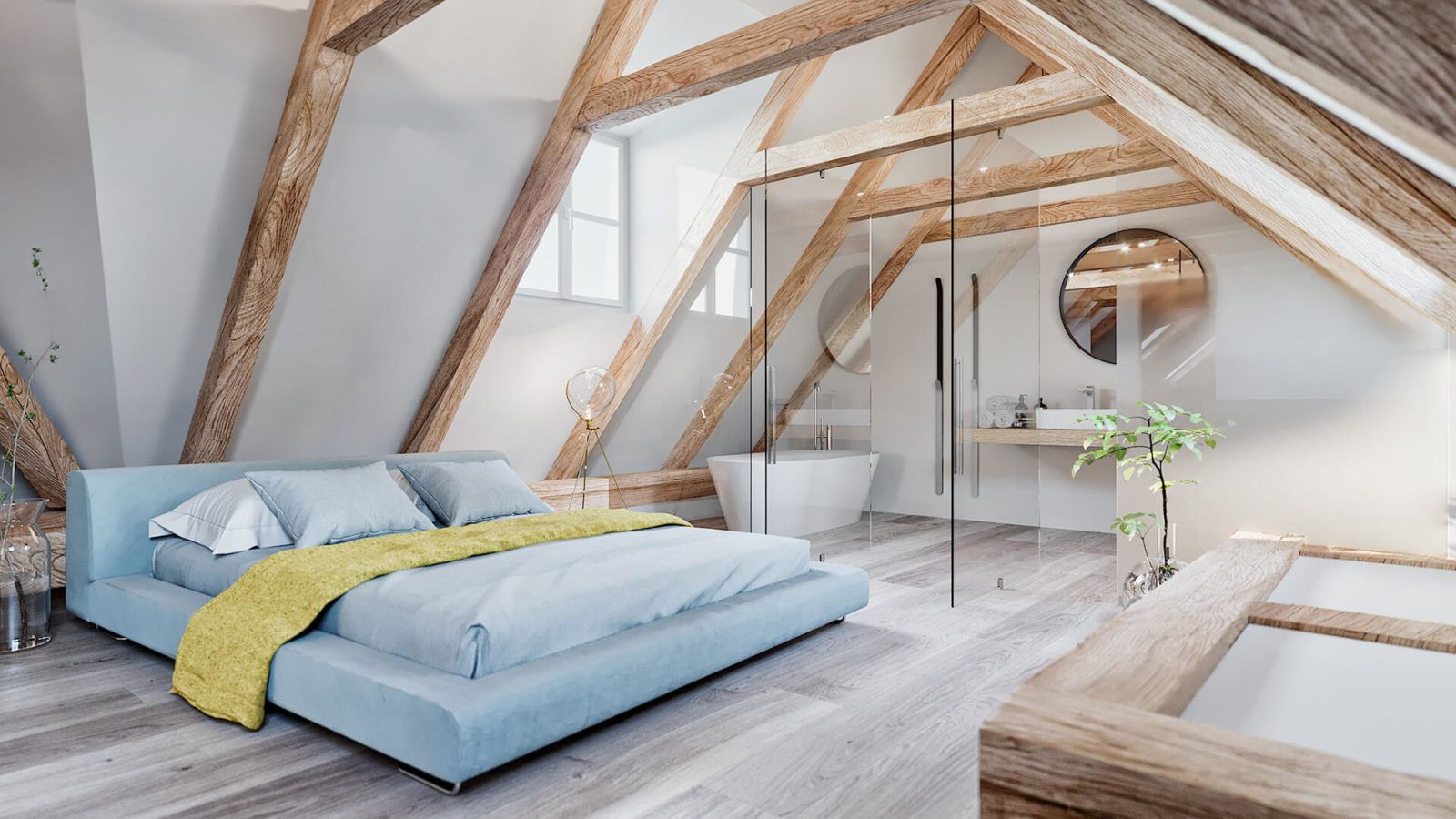
Projekt poddasza
Projekt poddasza
Opis
Bardzo ładny stworzony klimat na poddaszu.
Połączenie tego drewna z zieloną ścianą roślinną, jest rewelacyjne. Myślę, że czułbym się tam jak na wiecznych wakacjach.
Poza tym w projekcie świetnie udało się połączyć nowoczesność z tymi naturalnymi materiałami. A łazienka wygląda jak marzenie 🙂
To co, kto wpada na takie poddasze?
Projekt: Tomas Firla i Lukáš Habart
Napisz komentarz
Zaloguj się, aby napisać komentarz

