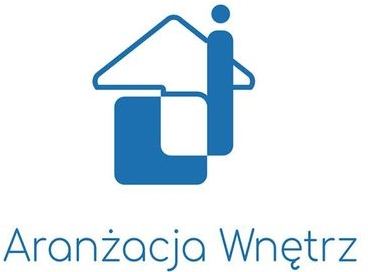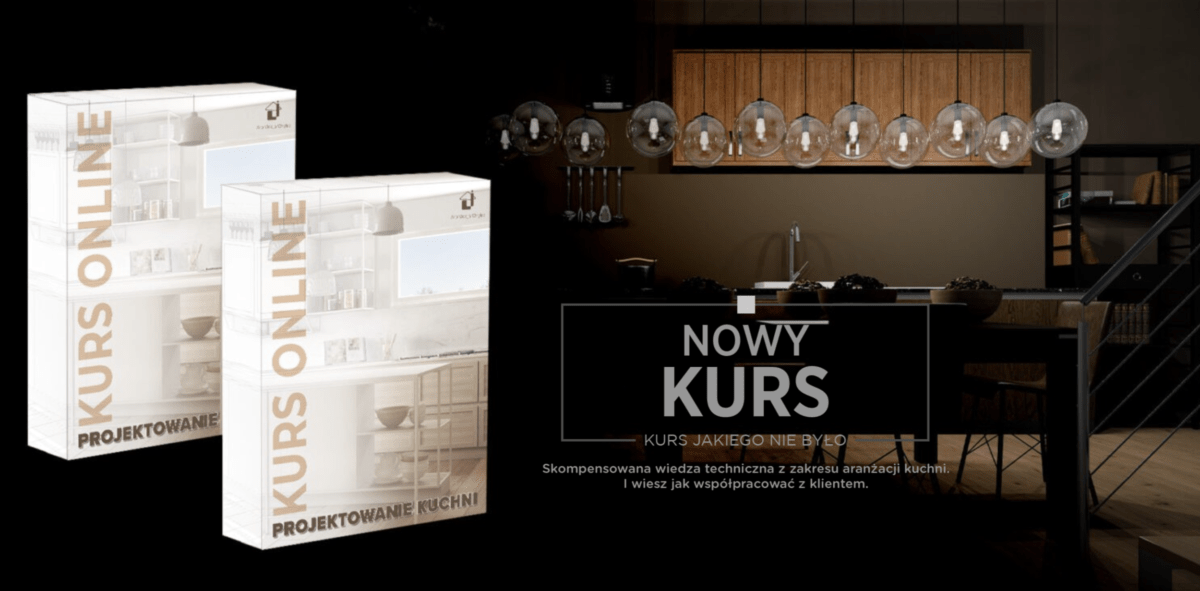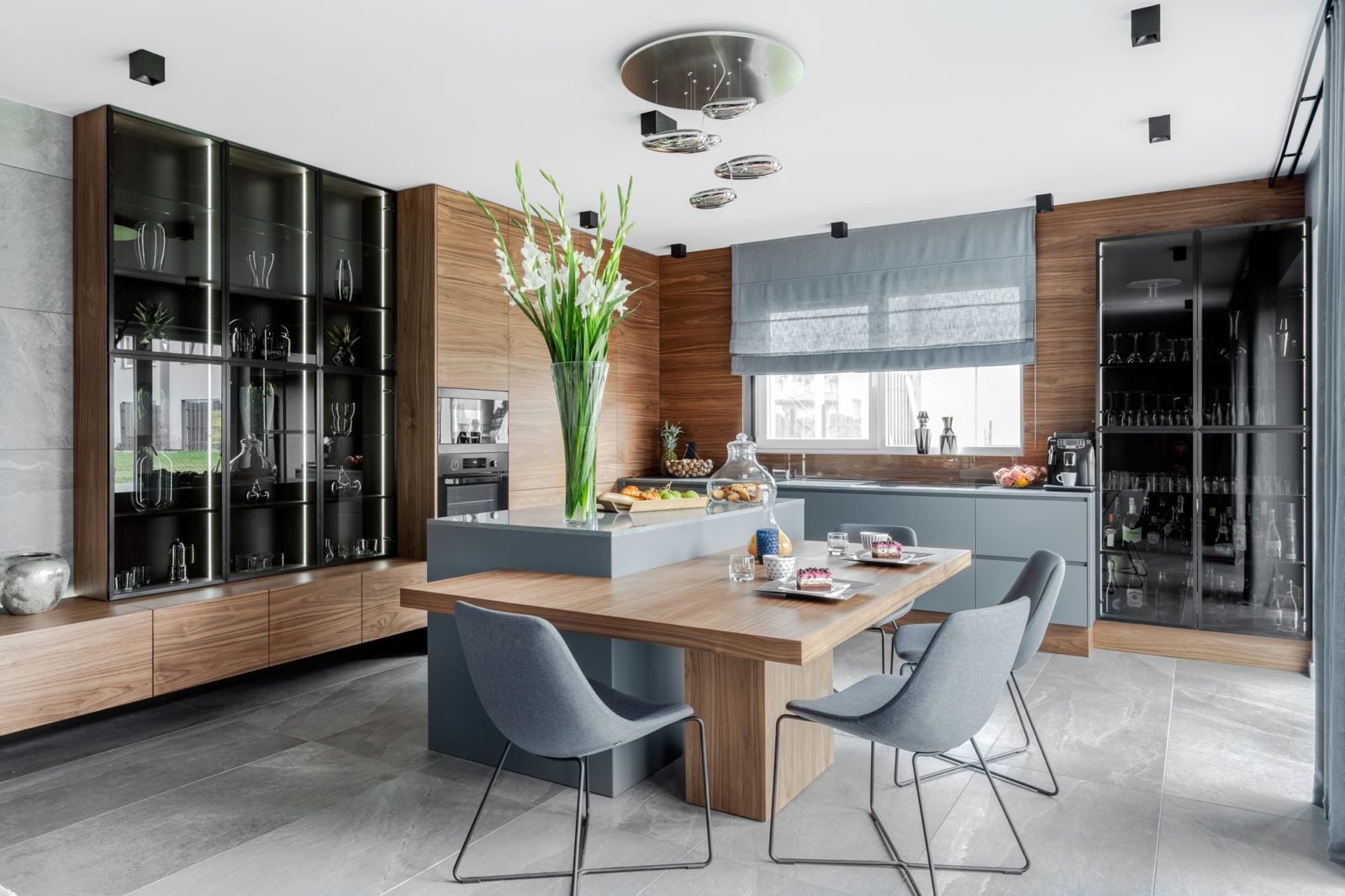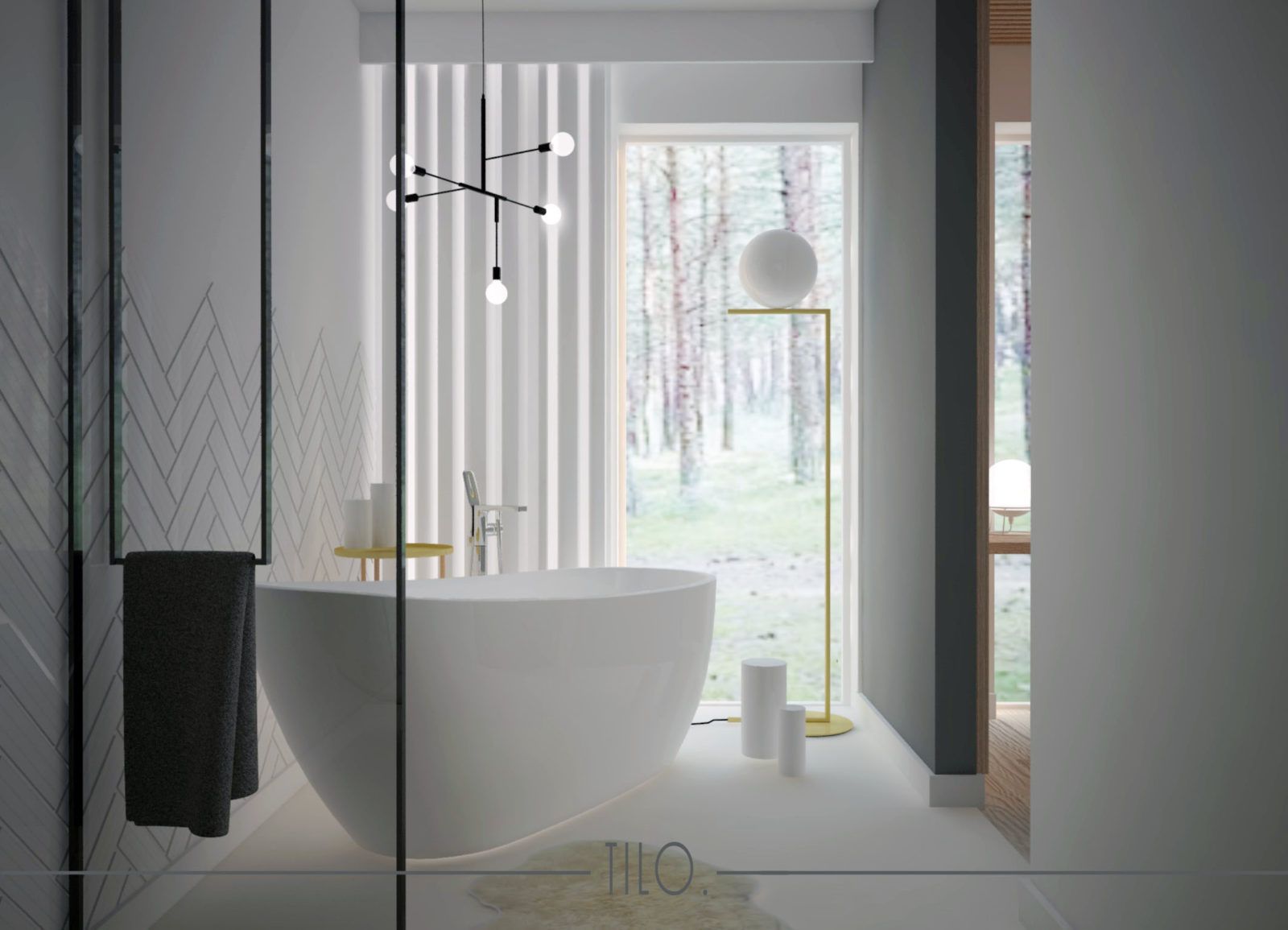DOM POD WARSZAWĄ
Zagłosuj
14
Kategoria
Powierzchnia
Wnętrze
Koszt wykonania wnętrza
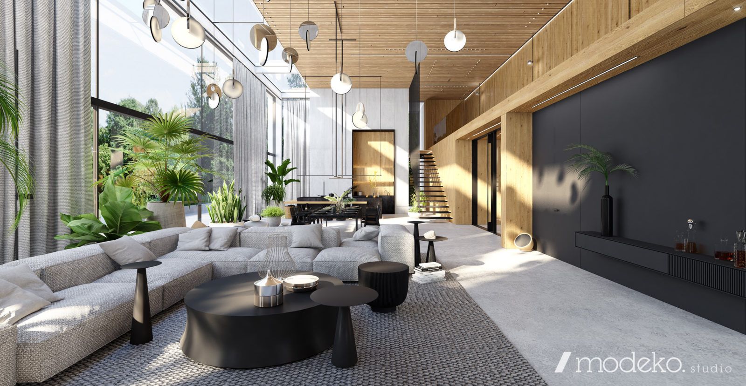
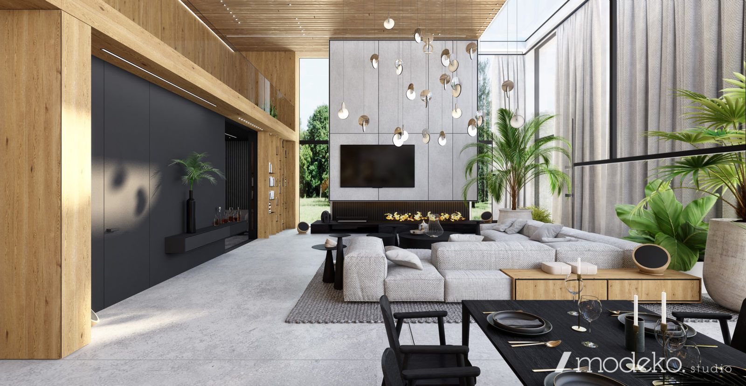
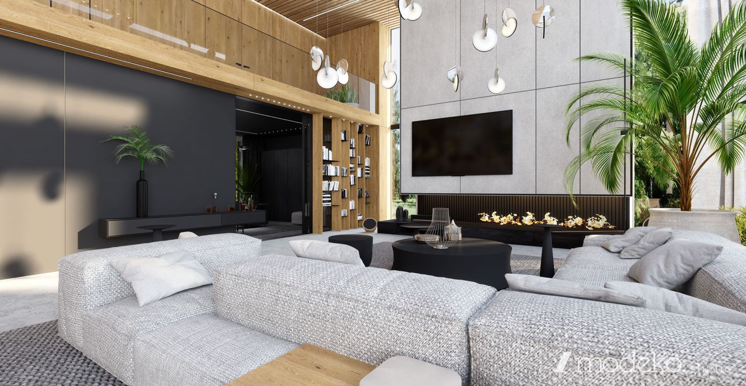
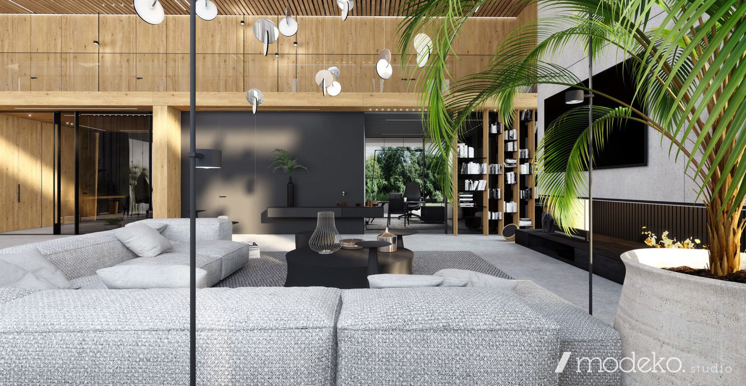
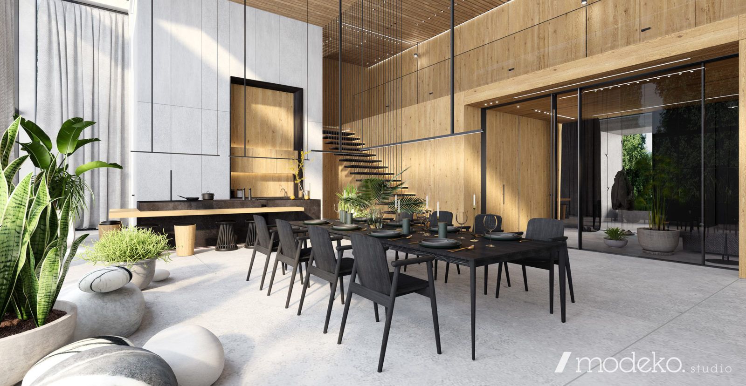
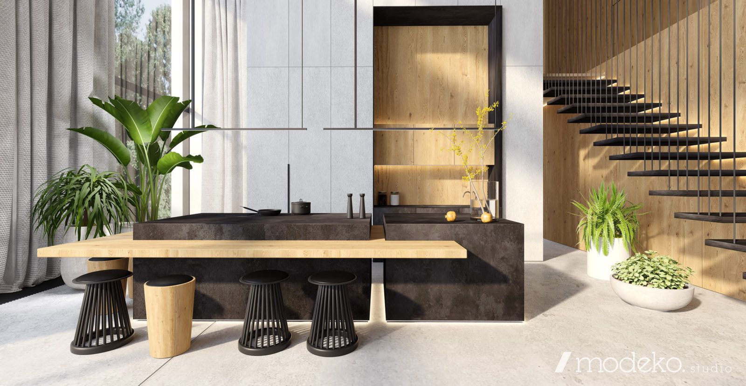
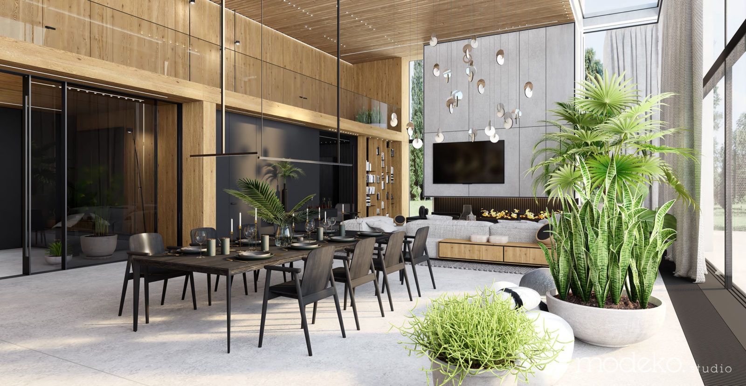
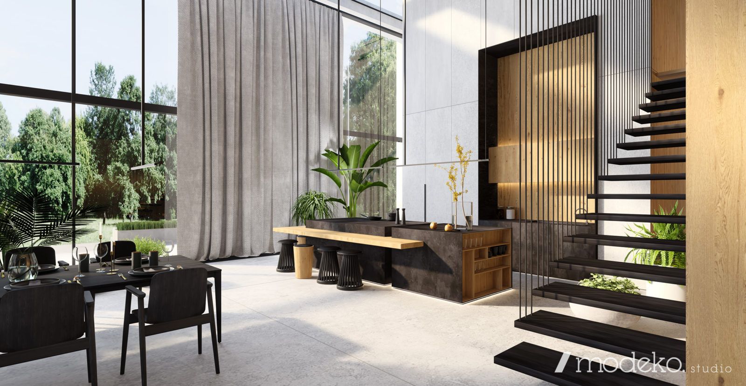
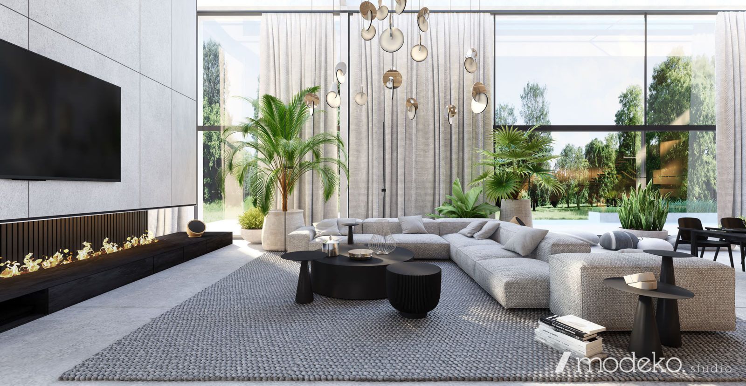
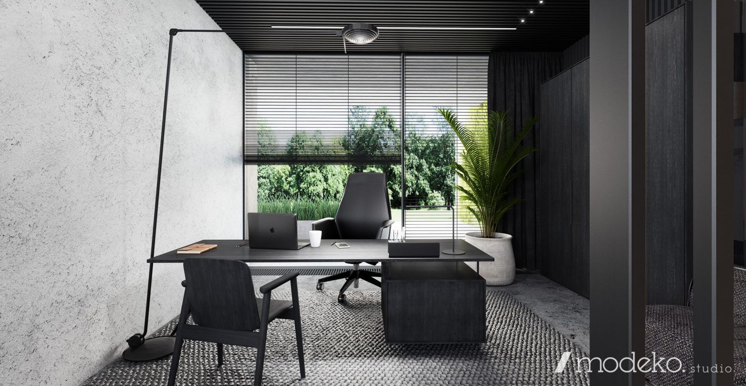
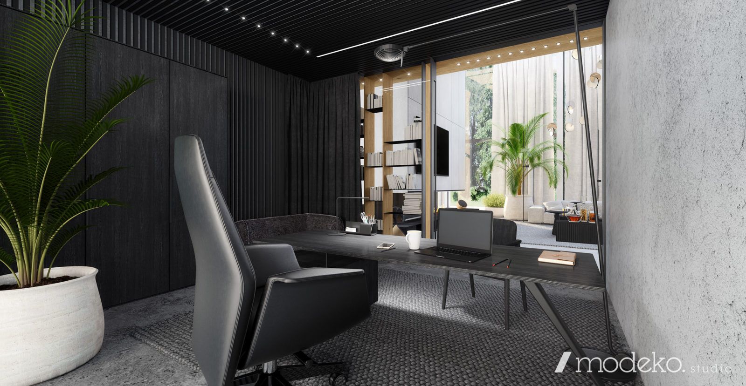
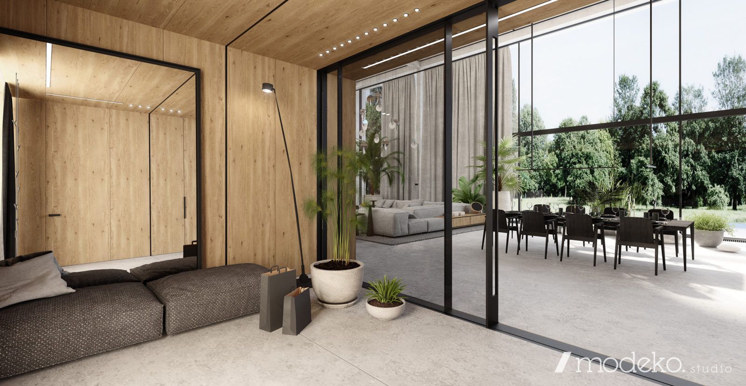
Opis
Przestrzeń wypełniona światłem, otoczona linią lasu... Połączenie prostych minimalistycznych form i materiałów.
Zastosowane w projekcie materiały kontrastują ze sobą, tworząc spójną całość. Drewno dębowe nadaje przestrzeni ciepłego charakteru, zaś beton i użyte szarości różnicują wnętrze fakturą tworząc balans pomiędzy użytymi surowcami. Zastosowane czarne akcenty, stal, szkło i roślinność dopełniają wnętrze tworząc niepowtarzalne tło dla głównych założeń projektu.
Space filled with light, surrounded by a forest line…
A combination of simple minimalist forms and materials.
Materials used in the project contrast with each other, creating a coherent whole. Oak wood gives the space a warm character, while concrete and used grey differentiate the interior with a texture creating a balance between the raw materials used. Applied black accents, steel, glass and greenery complement the interior creating a unique background for the main planks of the project.
W projekcie gabinetu postawiliśmy na kontrast, elegancję i nowoczesność! Moc czerni i ciemnych szarości oddziela przestrzeń pracy od jasnej i słonecznej strefy dziennej tworząc wnętrze pełne spokoju i skupienia... In the design of the study, we focused on contrast, elegance and modernity! The power of black and dark grey separates the work space from the bright and sunny day zone creating an interior full of peace and concentration…
Napisz komentarz
Zaloguj się, aby napisać komentarz

